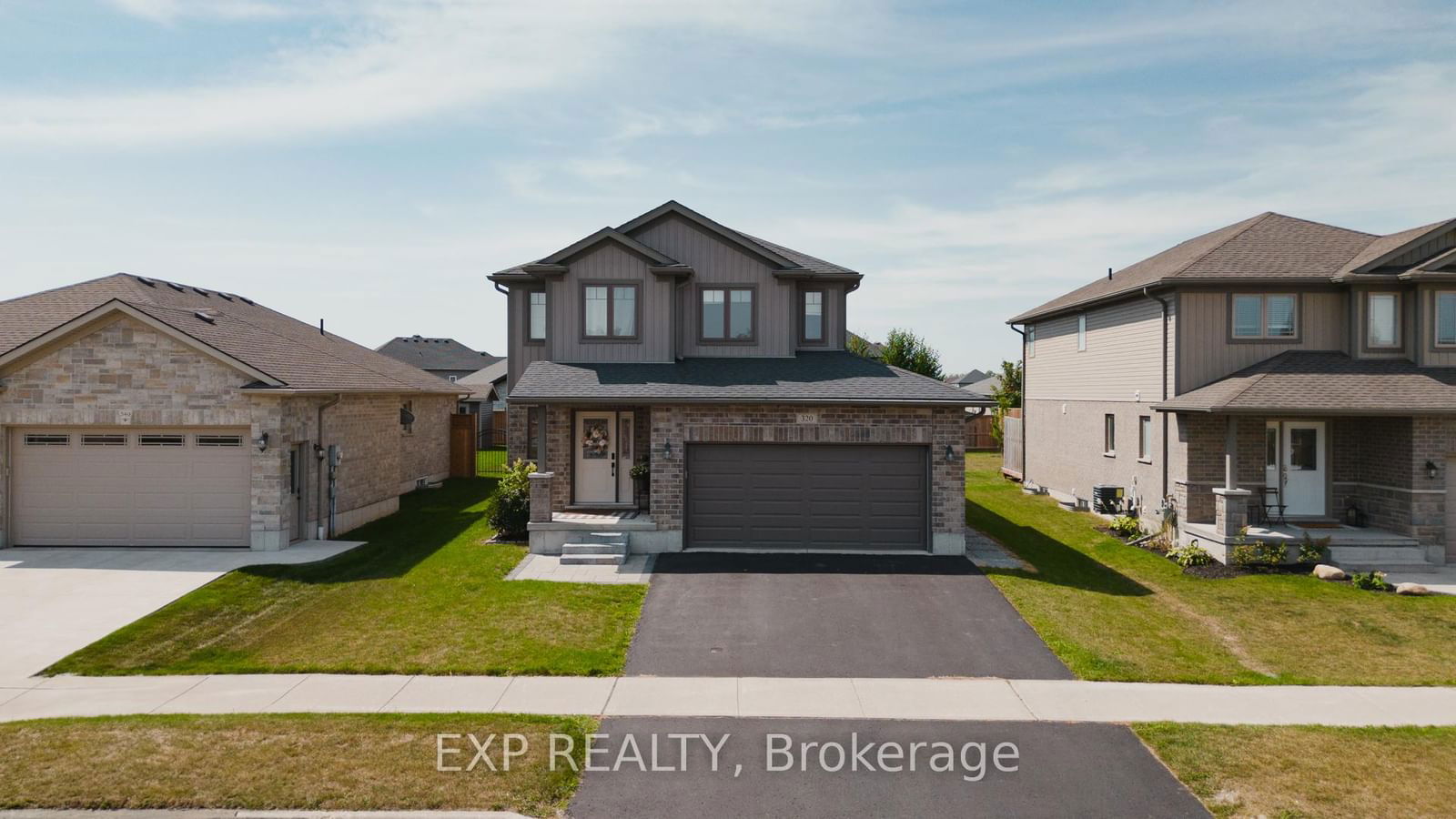$769,995
4+1-Bed
4-Bath
1500-2000 Sq. ft
Listed on 9/3/24
Listed by EXP REALTY
Welcome to this beautiful home located in a vibrant and growing subdivision, just steps from local schools and scenic walking trails. This spacious residence features a thoughtfully designed layout with a welcoming foyer, a cozy living room, and a well-equipped kitchen with elegant granite countertops. The main floor also includes a convenient 2pc bathroom, a formal dining room, and a practical laundry area. The entire house is powered by natural gas, with the stove, dryer, and BBQ all connected to gas lines, adding convenience and efficiency. Upstairs, you'll find a primary bedroom with a 3pc ensuite bathroom, along with three additional bedrooms and a 4pc bathroom. The fully finished basement offers a versatile rec room, a bar for entertaining, an extra bedroom, and a 3pc bathroom. Additional highlights include a sodded lot, a paved driveway, central air, a garage door opener, and a Generlink Transfer Switch on the hydro line, allowing the entire house to be powered by a generator plugged into the hydro meter. All this is wrapped in a charming brick and siding exterior, making this home a perfect blend of comfort, functionality, and style.
X9295166
Detached, 2-Storey
1500-2000
7+2
4+1
4
2
Attached
4
6-15
Central Air
Finished, Full
N
Brick, Vinyl Siding
Forced Air
N
$4,156.62 (2024)
< .50 Acres
131.53x48.56 (Feet)
